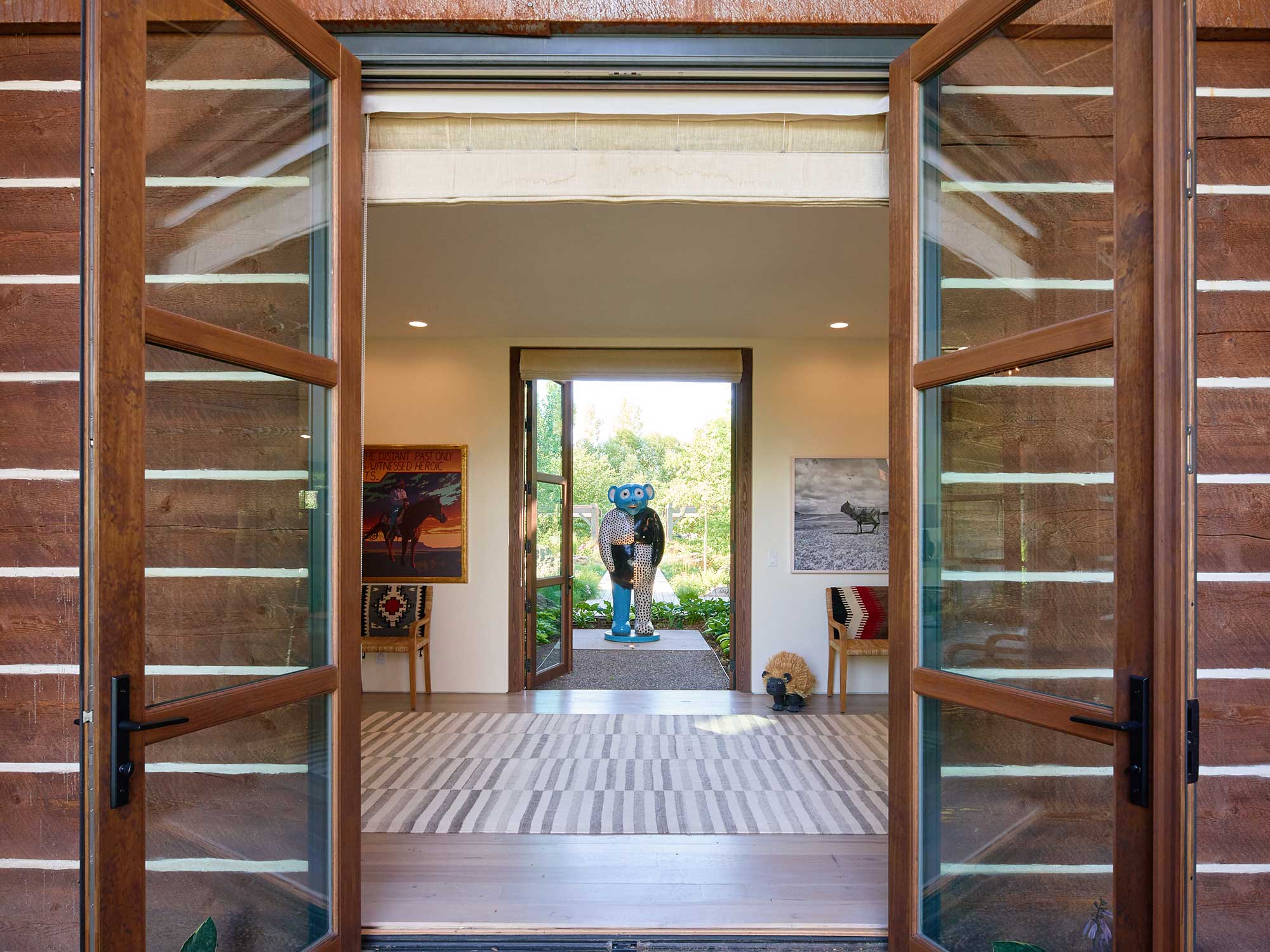the Ranch House
Our clients’ connection to this piece of land, and their incredibly unique lifestyle made this one of a kind project both humbling and inspiring to work on.

2017
Mount Pleasant, Utah
Residence
Diane and Sam Stewart
Sam, a generous, deeply committed family man with long time roots in Mount Pleasant Utah, loves the land he raises his cattle on, it is without question part of who he is, what he loves, and how he brings the family together each year.
Diane, equally passionate about their family has long been the epitome of a patron of the arts. Her focus on authentic “Western artists” has raised the level of awareness of the quality of work being produced in Utah to national prominence.
To sum them up in a sentence seems insulting: their complexities, passions, commitments, influence, humility, and depth seem endless, both in the way they treat their family, friends and community. The Ranch House at its core strives to be a reflection of the Stewarts and their family, and act as the perfect tool for them when they bring the family together each year on the 24th of July.

Paulsen Construction: John Paulsen, Craig Paulsen, Aaron Hooper,
J. Scott Anderson interior: J. Scott Anderson,
Rexx Studio: Christopher Henderson,
Jarrett Structural: Peter Jarrett