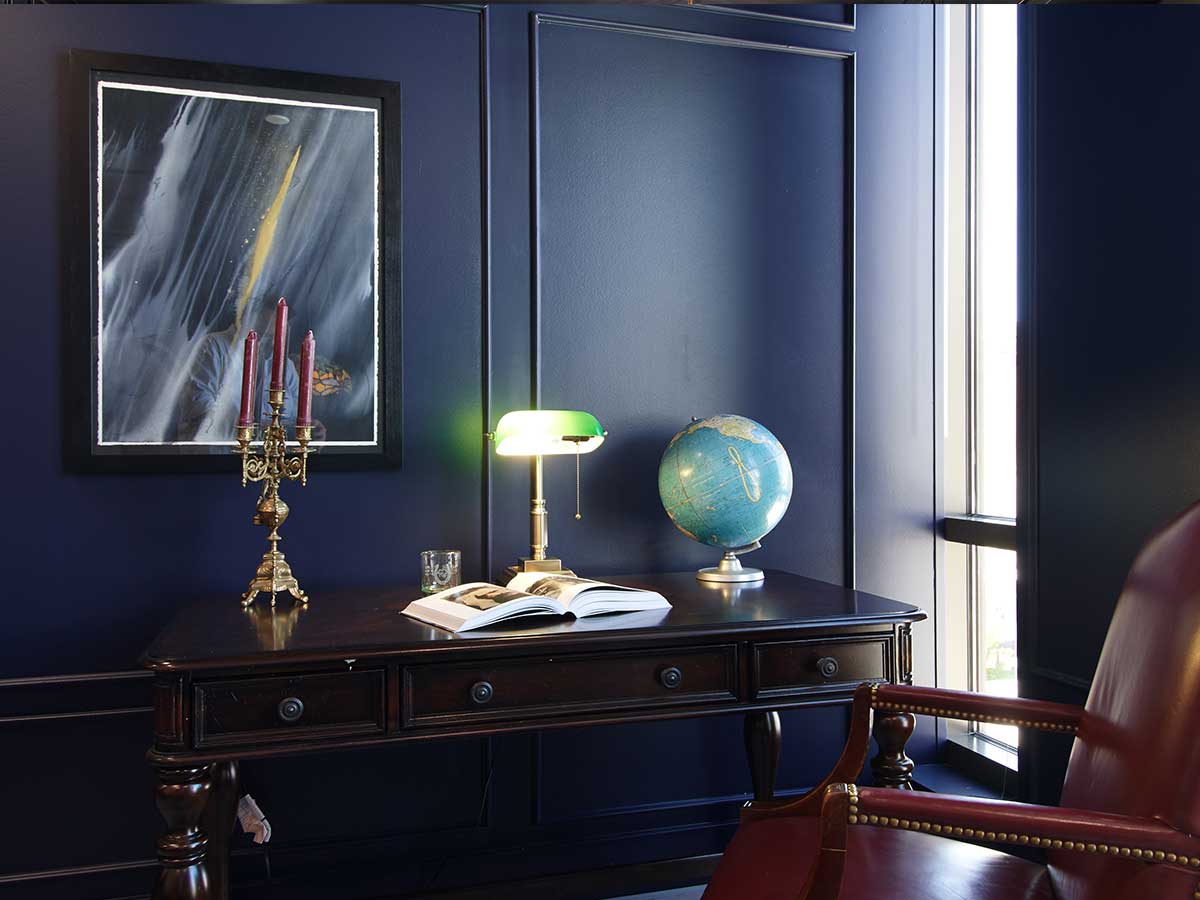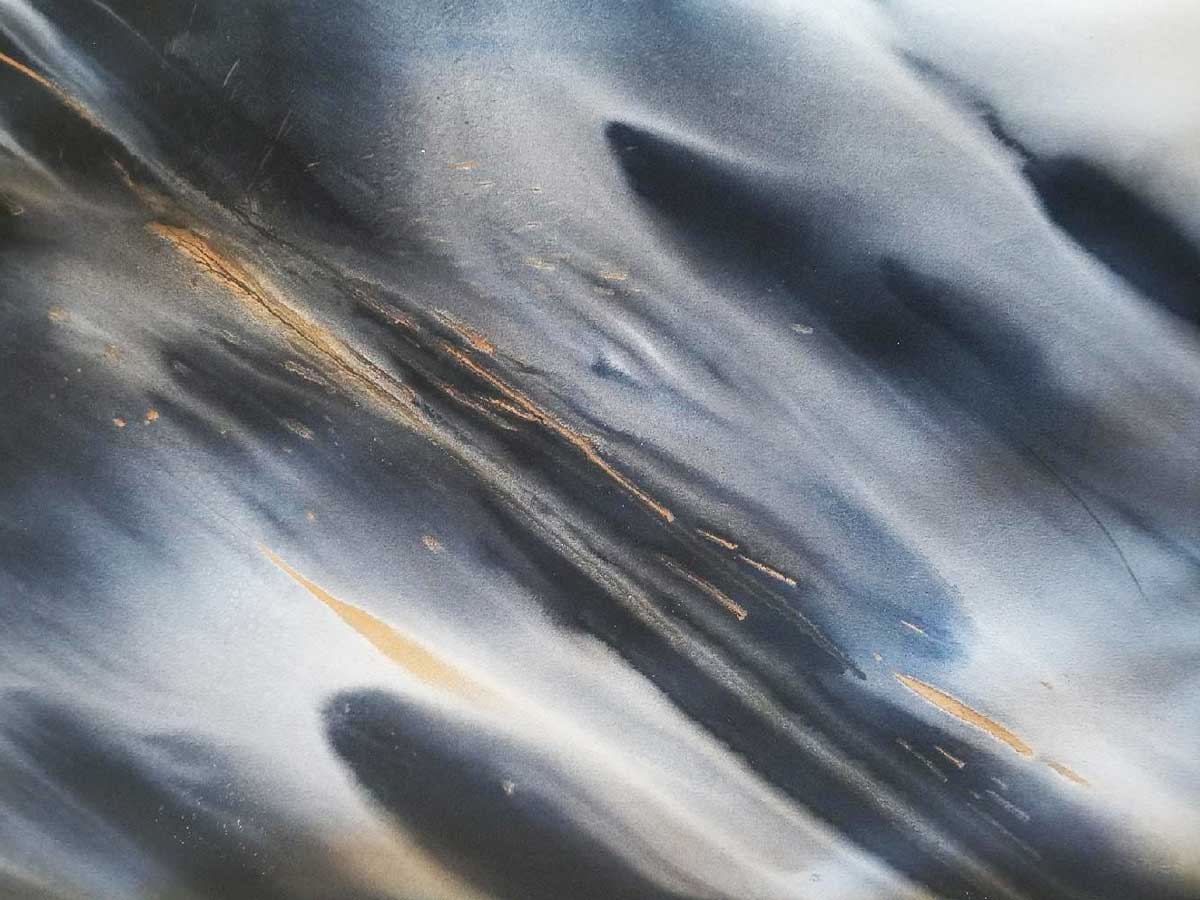WOW by WOW | office of the future
Hines asked us to design the office of the Future. So we set out to make the perfect space for today’s demanding creative studio… ourselves!

2017
Salt Lake City, Utah
Office | Fabrication
HINES, Dusty Harris, Daniel Stephens, Chris Tew, Dustin Haas, Brandon Beck
We, at WOW, start our day in the “Cafe” with a cup of coffee and some robust conversations. In the heart of the afternoon we are active in our work space, it is open and collaborative so we can keep the conversation moving. While we like things to be intense, there are moments we need to get centered and calm your thoughts, sp we added the meditation space. Our conference room is more of a lounge space in an attempt ensure our meetings are comfortable and free flowing. Lastly, we end our day in the “John Malkovich” room hidden behind a secret door in the conference room. That’s where we stock the High West Whiskey
It is pretty simple in our minds. We need to love the place we work, so we can focus on what matters most to a boutique studio; the journey of creative thinking for our clients’ projects!”
2019 BEST awards by IIDA Intermountain Chapter – Merit Award Winner

WOW atelier; Gregory Walker, Jon Turkula, Chimso Onwuegbu
WOW+; Benjamin Wiemeyer, John Burdick,
SALT Studio, Stephanie Mulford, Camille Beauregards, Jessica Crandall,
DAW Construction, Mike Jacks
Daniel Jensen, Oliver Lewis, Buzz Stringham, Gray Skunk
